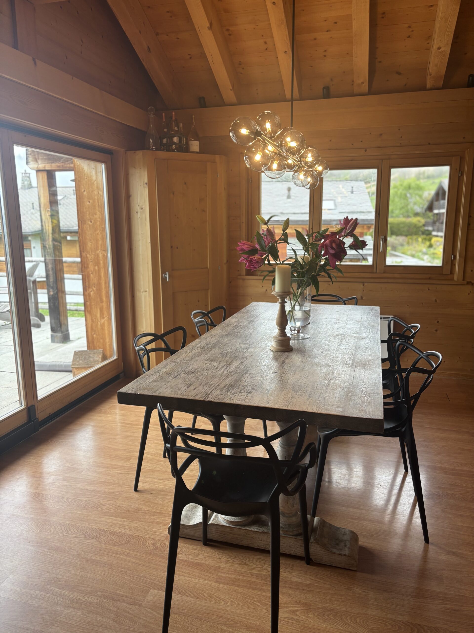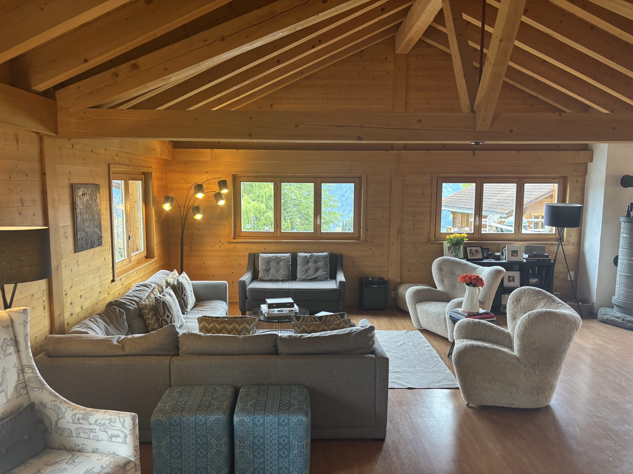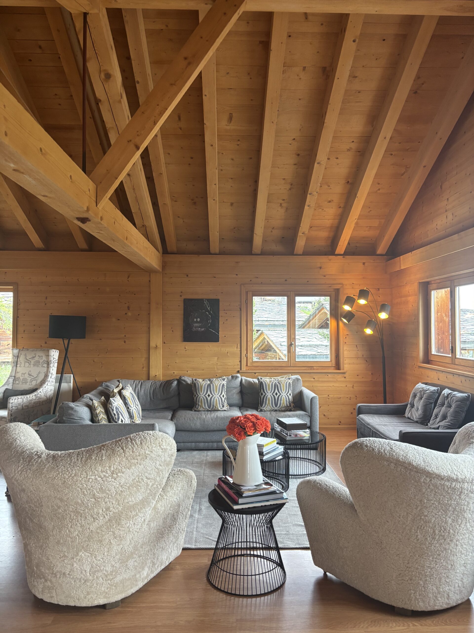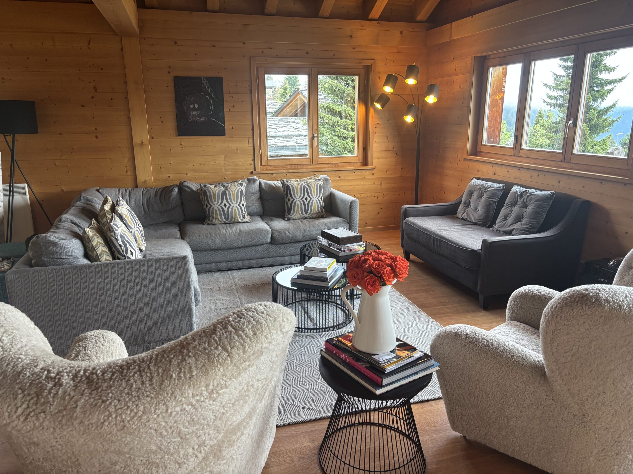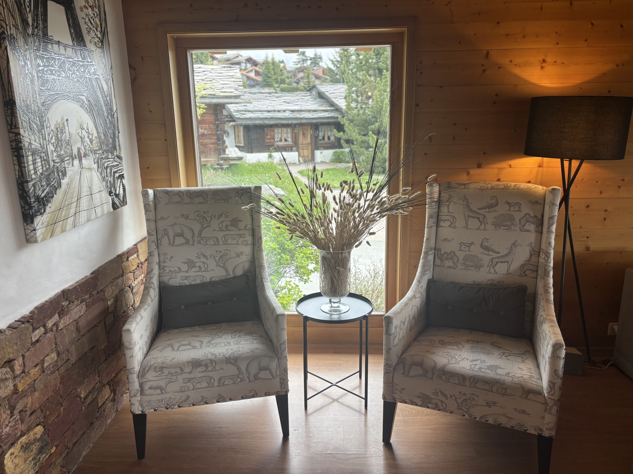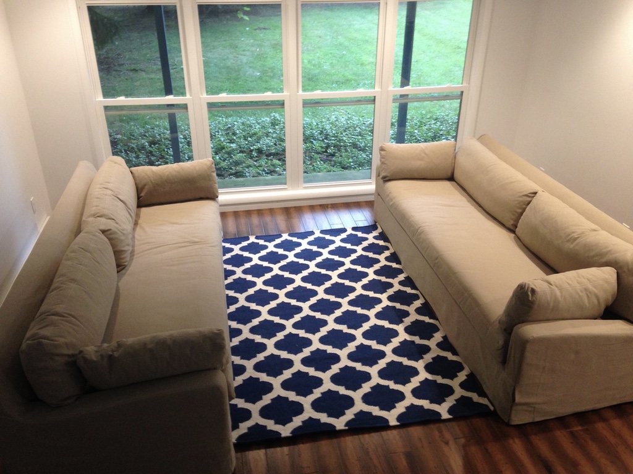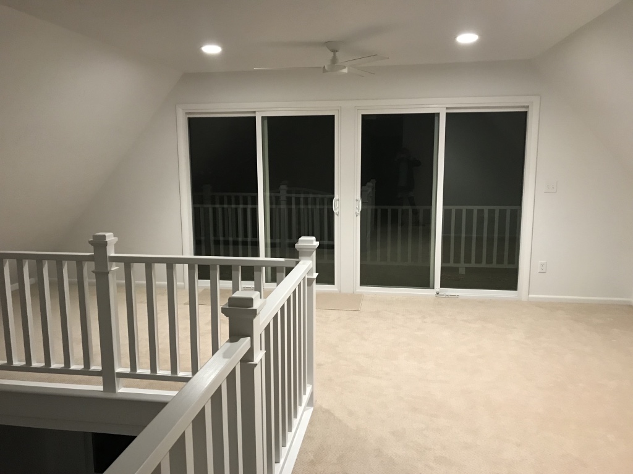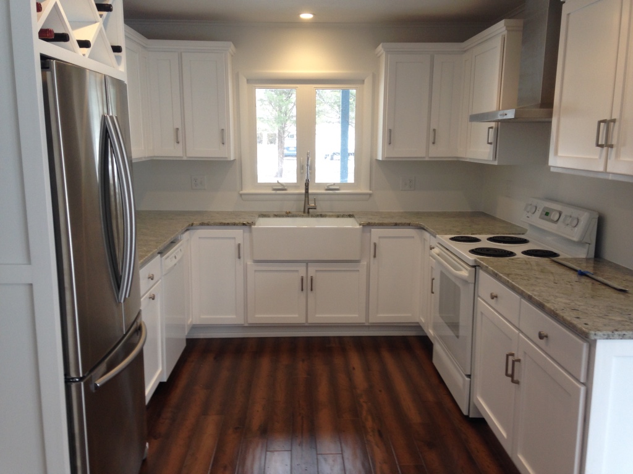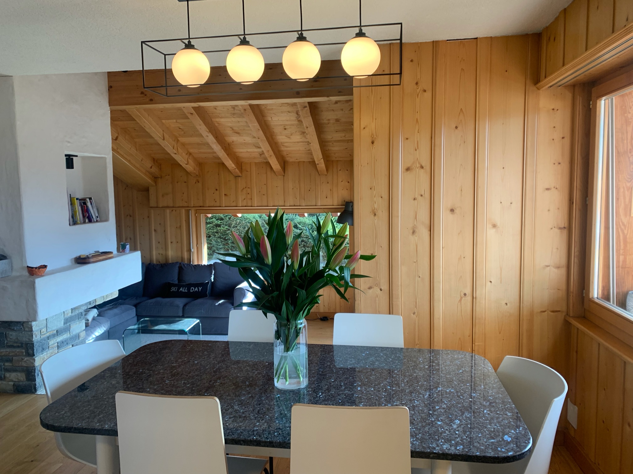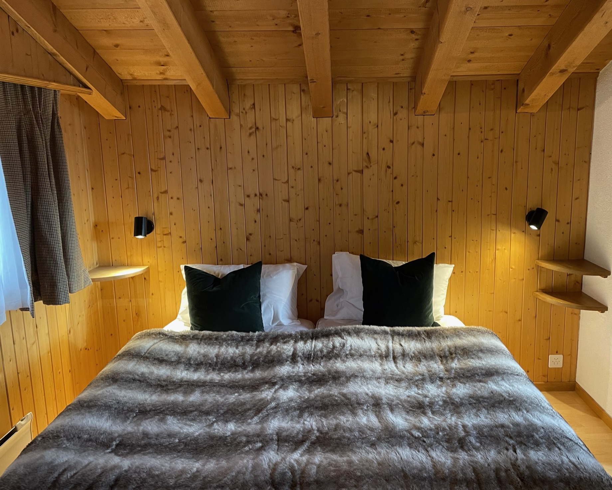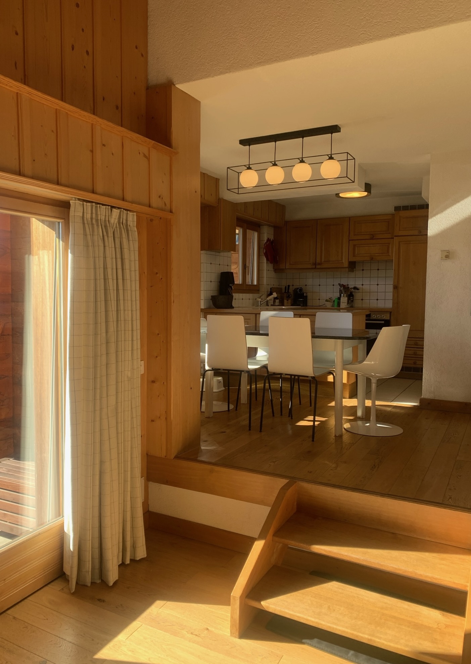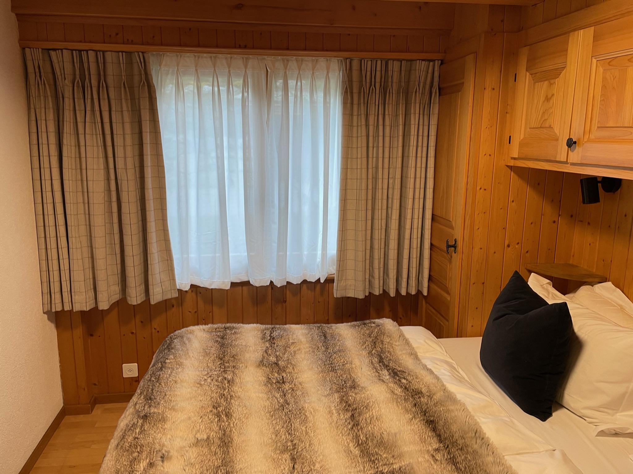What We Do
Space Transformation
At BlankSlateConcept, we specialize in transforming blank, uninspired, or outdated spaces into striking environments that reflect our clients’ lifestyles, tastes, and goals. Whether it’s a residential living room, a commercial office, or a boutique retail space, our team redefines the potential of every square foot—balancing form and function to breathe new life into each setting. We see every empty space not as a limitation, but as an opportunity to create something extraordinary.
Intentional Design
Design without purpose is just decoration. That’s why we approach every project with intention—curating layouts, materials, and finishes that serve a clear function while elevating aesthetics. From traffic flow and natural light to how a space makes you feel, every decision we make is thoughtful and strategic. The result is not just beautiful interiors, but environments that work seamlessly with how you live, work, and interact.
We believe great design is born at the intersection of creativity and understanding. Our team brings fresh ideas, unexpected elements, and a strong artistic perspective to every project. Whether it’s mixing textures, integrating custom-built pieces, or layering lighting in imaginative ways, we create interiors that are expressive, emotionally resonant, and entirely unique. With us, your space becomes a statement.
Our Process
-
Discover
-
Design
-
Develop
-
Deliver

